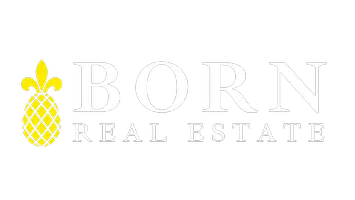280 Esteban WAY San Jose, CA 95119
OPEN HOUSE
Sat May 17, 1:00pm - 4:00pm
UPDATED:
Key Details
Property Type Single Family Home
Sub Type Single Family Home
Listing Status Active
Purchase Type For Sale
Square Footage 1,843 sqft
Price per Sqft $867
MLS Listing ID ML82006431
Style Ranch
Bedrooms 4
Full Baths 2
HOA Fees $44/mo
HOA Y/N 1
Year Built 1972
Lot Size 6,000 Sqft
Property Sub-Type Single Family Home
Property Description
Location
State CA
County Santa Clara
Area Santa Teresa
Zoning R1-8
Rooms
Family Room Separate Family Room
Dining Room Dining Area, Formal Dining Room
Kitchen Dishwasher, Microwave, Refrigerator, Skylight
Interior
Heating Forced Air, Gas
Cooling Multi-Zone
Flooring Hardwood
Fireplaces Type Gas Burning
Laundry Washer / Dryer
Exterior
Exterior Feature Back Yard, Fenced
Parking Features Attached Garage
Garage Spaces 2.0
Fence Fenced Back
Pool Community Facility, Spa / Hot Tub
Utilities Available Public Utilities, Solar Panels - Owned
Roof Type Composition
Building
Lot Description Regular
Story 1
Foundation Concrete Perimeter and Slab
Sewer Sewer - Public, Sewer Connected
Water Public
Level or Stories 1
Others
HOA Fee Include Pool, Spa, or Tennis
Tax ID 704-19-027
Horse Property No
Special Listing Condition Not Applicable

GET MORE INFORMATION
- Homes For Sale in San Francisco, CA
- Homes For Sale in Noe Valley, San Francisco, CA
- Homes For Sale in Bernal Heights, San Francisco, CA
- Homes For Sale in Twin Peaks, San Francisco, CA
- Homes For Sale in Cole Valley, San Francisco, CA
- Homes For Sale in Portrero Hill, San Francisco, CA
- Homes For Sale in Dogpatch, San Francisco, CA



