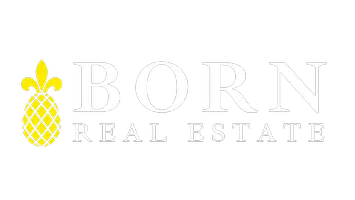Bought with Jennifer Younathan • TRI Pointe Homes Bay Area
For more information regarding the value of a property, please contact us for a free consultation.
483 Cambridge ST San Francisco, CA 94134
Want to know what your home might be worth? Contact us for a FREE valuation!

Our team is ready to help you sell your home for the highest possible price ASAP
Key Details
Sold Price $1,335,000
Property Type Condo
Sub Type Condominium
Listing Status Sold
Purchase Type For Sale
Square Footage 1,640 sqft
Price per Sqft $814
MLS Listing ID ML81977821
Style Contemporary
Bedrooms 3
Full Baths 2
Half Baths 1
HOA Fees $256/mo
Year Built 2021
Property Sub-Type Condominium
Property Description
Move-in ready Homesite 51 now available with designer selected finishes! Lofton introduces a chic two-story imaginative townhome-style condominium. This home includes 3 bedrooms, 2.5 bathrooms, and 1 deck. The cool, modern look of Lofton gives its variety of open style floorplans a much-desired urban vibe. Lofton at Portola offers a unique opportunity to own a new home with all the modern conveniences in an established, highly desirable neighborhood in San Francisco. Meet your neighbors at the onsite fire bowl, BBQ area with farm tables and a doggies station for your furry family members. Lofton is convenience at its best. Great shopping and eclectic dining are close by, and nearby public and private schools offer families choices. Area-wide accessibility is easy via Balboa Park and Glen Park BART stations. Outside common area photos are of actual community.
Location
State CA
County San Francisco
Building/Complex Name Lofton at Portola
Zoning r-1
Rooms
Family Room Kitchen / Family Room Combo
Other Rooms Formal Entry, Great Room, Storage
Dining Room Breakfast Bar, Dining Area, Dining Bar, Eat in Kitchen, Formal Dining Room
Kitchen Cooktop - Gas, Countertop - Other, Dishwasher, Garbage Disposal, Hood Over Range, Hookups - Ice Maker, Island with Sink, Microwave, Oven - Gas, Oven - Self Cleaning, Oven Range - Gas, Pantry
Interior
Heating Electric, Forced Air, Solar
Cooling None
Flooring Carpet, Tile
Laundry Electricity Hookup (220V), Gas Hookup, Inside, Upper Floor
Exterior
Exterior Feature Balcony / Patio, BBQ Area, Deck , Fire Pit, Gazebo
Parking Features Attached Garage, Guest / Visitor Parking, On Street, Parking Restrictions
Garage Spaces 1.0
Community Features BBQ Area, Other
Utilities Available Individual Electric Meters, Individual Gas Meters, Natural Gas, Solar Panels - Leased, Solar Panels - Owned
View Bay, City Lights
Roof Type Other
Building
Lot Description Grade - Level
Foundation Concrete Slab
Sewer Sewer - Public
Water Individual Water Meter
Others
Special Listing Condition New Subdivision
Read Less

© 2025 MLSListings Inc. All rights reserved.
GET MORE INFORMATION
- Homes For Sale in San Francisco, CA
- Homes For Sale in Noe Valley, San Francisco, CA
- Homes For Sale in Bernal Heights, San Francisco, CA
- Homes For Sale in Twin Peaks, San Francisco, CA
- Homes For Sale in Cole Valley, San Francisco, CA
- Homes For Sale in Portrero Hill, San Francisco, CA
- Homes For Sale in Dogpatch, San Francisco, CA



